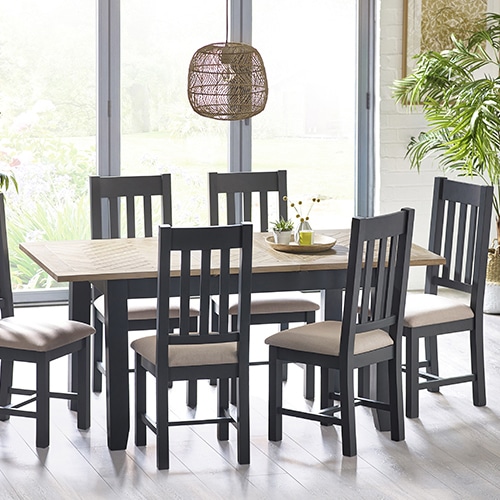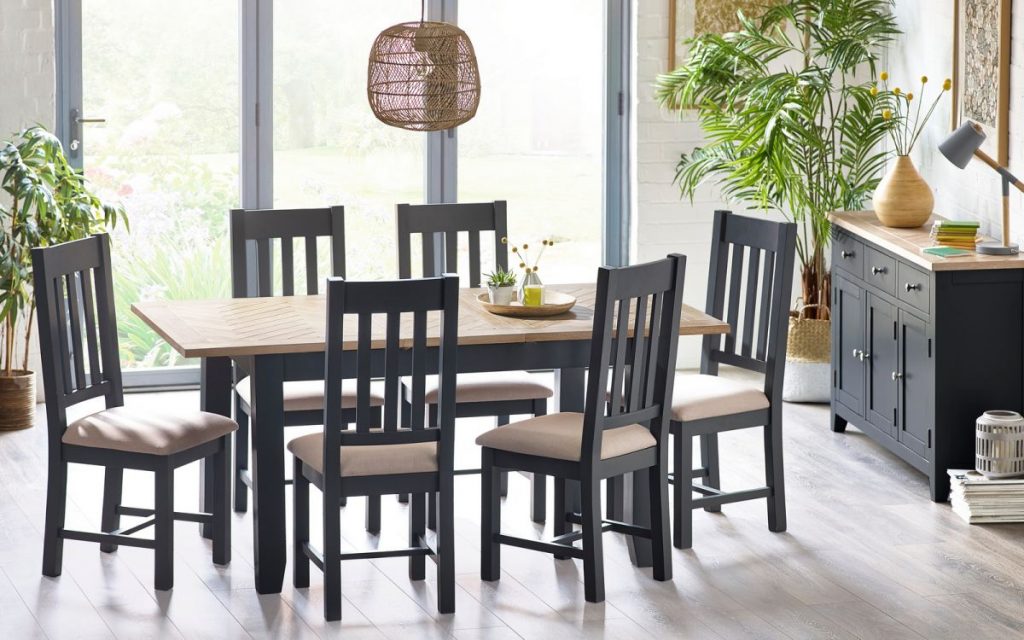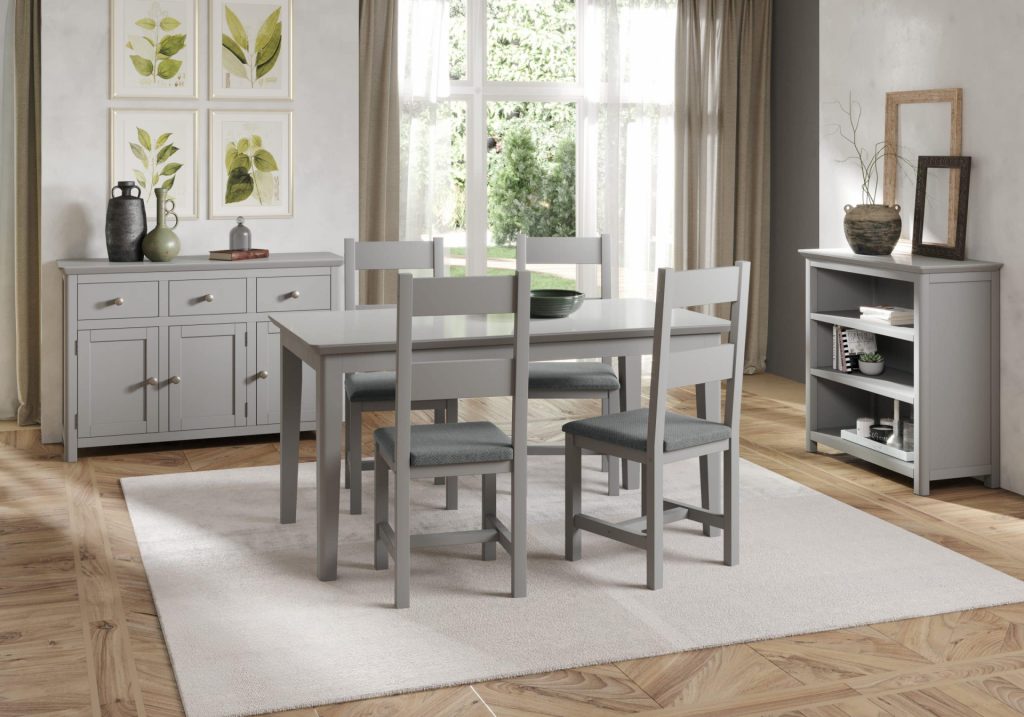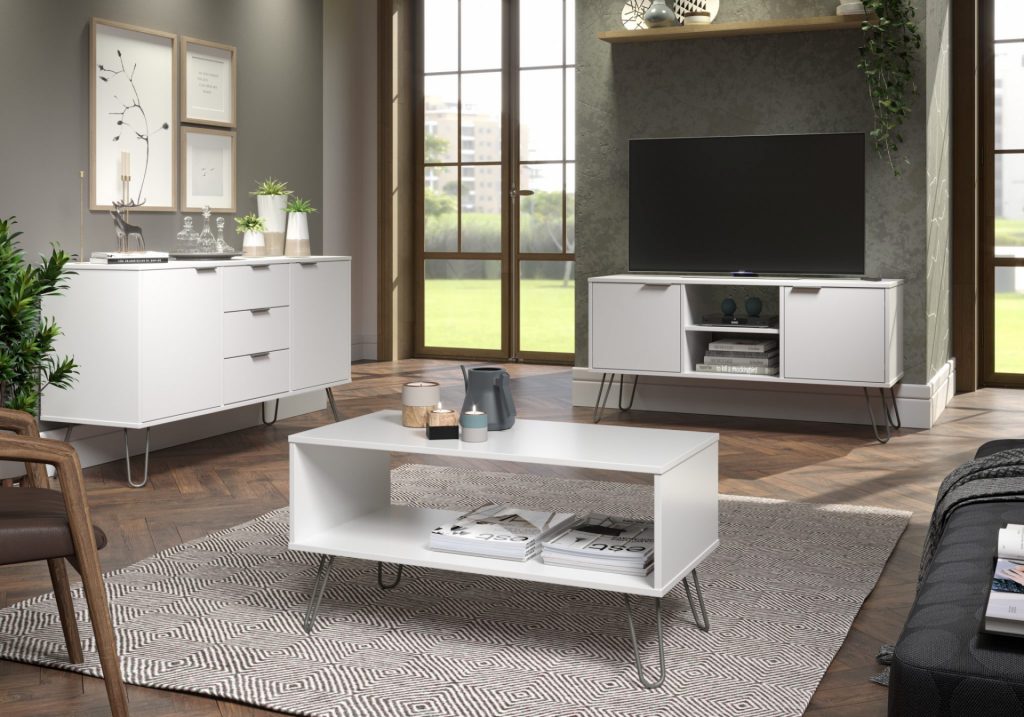When it comes to designing your home, finding the perfect arrangement for your dining room, kitchen, and living room can be a daunting task. However, with the right planning and execution, you can create a space that is not only functional but also aesthetically pleasing.
In this blog post, we will explore different factors to consider when arranging your dining room, kitchen, and living room. Our focus will be on two main areas of concern; the placement of the dining room and kitchen.
We will start by answering the question, “Does a dining room have to be next to the kitchen?” followed by other related questions such as, “Where should a dining room be placed?” and “Can a dining room be separate from the kitchen?” By the end of this blog post, you will have a better understanding of the different factors to consider when arranging your dining room, kitchen, and living room. So, let’s get started!
Placement of Dining Room and Kitchen:
When designing a home or remodeling an existing one, the placement of the dining room and kitchen can greatly affect the functionality and flow of the space. Here are some common questions and considerations when it comes to the placement of the dining room and kitchen:
Does a dining area have to be next to the kitchen?
No, a dining room does not have to be next to the kitchen. Depending on the layout of the home, it may be more practical to have it located in a different area. For example, if it is frequently used for entertaining guests, it may be more convenient to have it located near the living room or entryway.
Where should a dining room be placed?
The location should be determined by the needs and lifestyle of the homeowners. If it is intended for formal dining, it may be best located near the entryway or living room. If it is used for casual meals, it may be located closer to the kitchen.
Can a dining room be at the front of the house?
Yes, it can be located at the front of the house. In some home designs, it is located near the entryway or foyer, which can create a dramatic first impression for visitors.
Why is the dining room usually adjacent to the kitchen?
Traditionally, they have been located adjacent to the kitchen for convenience and practicality. This allows for easy access to food and dishes while entertaining guests, and makes serving and clean-up more efficient.
Can a dining area be separate from the kitchen?
Yes, a dining room can be separate from the kitchen. In some home designs, it may be located in a separate room, creating a more formal dining experience. This may also be beneficial if the homeowners prefer to keep the kitchen separate from the living and dining areas for privacy or noise control.
How far can the dining area be from the kitchen?
There is no set distance that it must be from the kitchen. However, if it is located too far from the kitchen, it may be less convenient for serving and clean-up. It’s important to consider the needs of the homeowners and the layout of the home when determining the distance between the dining room and kitchen.
Dining Room Size and Seating:
The first question that might come to mind is, “What is a good dining room size?” And the answer is, it depends on your needs and the available space. Generally, it should be large enough to comfortably fit a table and chairs, with enough space around the edges for people to move around.
Now, how do you zone a dining room?
This simply means dividing the space into different areas based on their function. For example, you might have a dining area, a reading corner, and a workspace. Zoning helps create a more cohesive and functional space.
Another important factor to consider is clearance around the dining table. You don’t want people to feel cramped or uncomfortable while trying to eat, so make sure there’s enough space for them to move around without knocking into things. A good rule of thumb is to leave at least 36 inches between the edge of the table and any walls or furniture.
As for the size of the dining table itself, it depends on how many people you want to seat. A standard rectangular table can usually seat 6-8 people comfortably, while a round table can seat 4-6. If you have a larger family or frequently entertain guests, you may want to consider a larger table or even an extendable one.
But does the dining room table need to be in the center of the room? Not necessarily! You can position it against a wall or in a corner if that works better for your space and needs. Just make sure there’s still enough room for people to move around and pull out chairs.
The right seating can make all the difference in the comfort and functionality of your dining room. Consider chairs that are comfortable and supportive, with a height that works well with your table. Upholstered chairs can add a cozy touch, while metal or plastic ones can be more modern and easier to clean.
Arranging Your Dining Area:
Arranging your dining area is a critical aspect of creating an appealing home ambiance. It is essential to have the perfect arrangement that aligns with your home design, style, and space. One of the best arrangement ideas is to create an inviting atmosphere by incorporating comfortable seating, warm lighting, and beautiful decor that reflects your personality.
When it comes to arranging your dining area, there are a few things you should consider. First, consider the size of your dining room and the number of people you usually host. You should choose a dining table that accommodates everyone comfortably without feeling cramped.
Next, think about how you want to zone your it. For example, you may want to create a separate area for eating and entertaining. You could achieve this by using different lighting fixtures or furniture pieces to define the different areas.
If you have a small kitchen, you may want to consider incorporating your dining room into your kitchen to maximize your space. This can be done by installing a kitchen island with built-in seating or by placing a small table in the corner of your kitchen.
Alternatively, if you have a large kitchen, you can merge your dining room and kitchen to create an open-plan space. This can be achieved by removing a wall or using a half-wall to divide the two spaces. By merging both, you create a seamless flow and a sense of unity in your home.
Overall, arranging your dining area requires careful consideration of your space and design style. By arranging it properly, you can transform your dining area into a comfortable and welcoming space that is perfect for entertaining family and friends.
Alternative Dining Area Options
Can your dining room be in your kitchen? Absolutely! Gone are the days when dining rooms had to be separate from the kitchen. Today, open floor plans are popular, and many people are opting to have their dining area integrated with their kitchen. This arrangement allows for more socialization and better flow in the home.
But what if you don’t have the space for a traditional dining room? Not to worry, there are plenty of alternatives that can work just as well. You can consider a breakfast nook, which is a small area with a built-in seating arrangement. It’s perfect for a quick meal or a casual breakfast with your family.
Another option is a multipurpose room that can function as a dining area as well as a home office, playroom, or even a guest room. This kind of setup is ideal for those who have limited space but want to maximize it.
Having a dining room may add value to your home, but it’s not necessary for everyone. If you don’t use it often, you may want to consider repurposing the space for something else.
If you’re looking for compact dining options, there are many space-saving furniture pieces available. A 3-piece compact dining set is perfect for small apartments or homes with limited dining space. It consists of a table and two chairs that you can easily tuck away when not in use.
For those who want something more stylish and versatile, adjustable swivel bar stools are a great option. You can use them at a kitchen island or counter, as well as a dining table. Plus, they come in a variety of styles and colors to match any decor.
Conclusion
When designing a home, the arrangement of the dining, kitchen, and living areas can significantly affect functionality and aesthetics. While many assume that the dining room should be next to the kitchen, this isn’t always practical. Zoning the dining room for various purposes, such as reading or working, can create a cohesive space. Careful consideration of size, seating, and clearance around the table ensures maximum comfort. By exploring alternative layouts, homeowners can create a functional and visually appealing space. Ultimately, the key is to find a design that fits the needs of the household and optimizes the available space.




